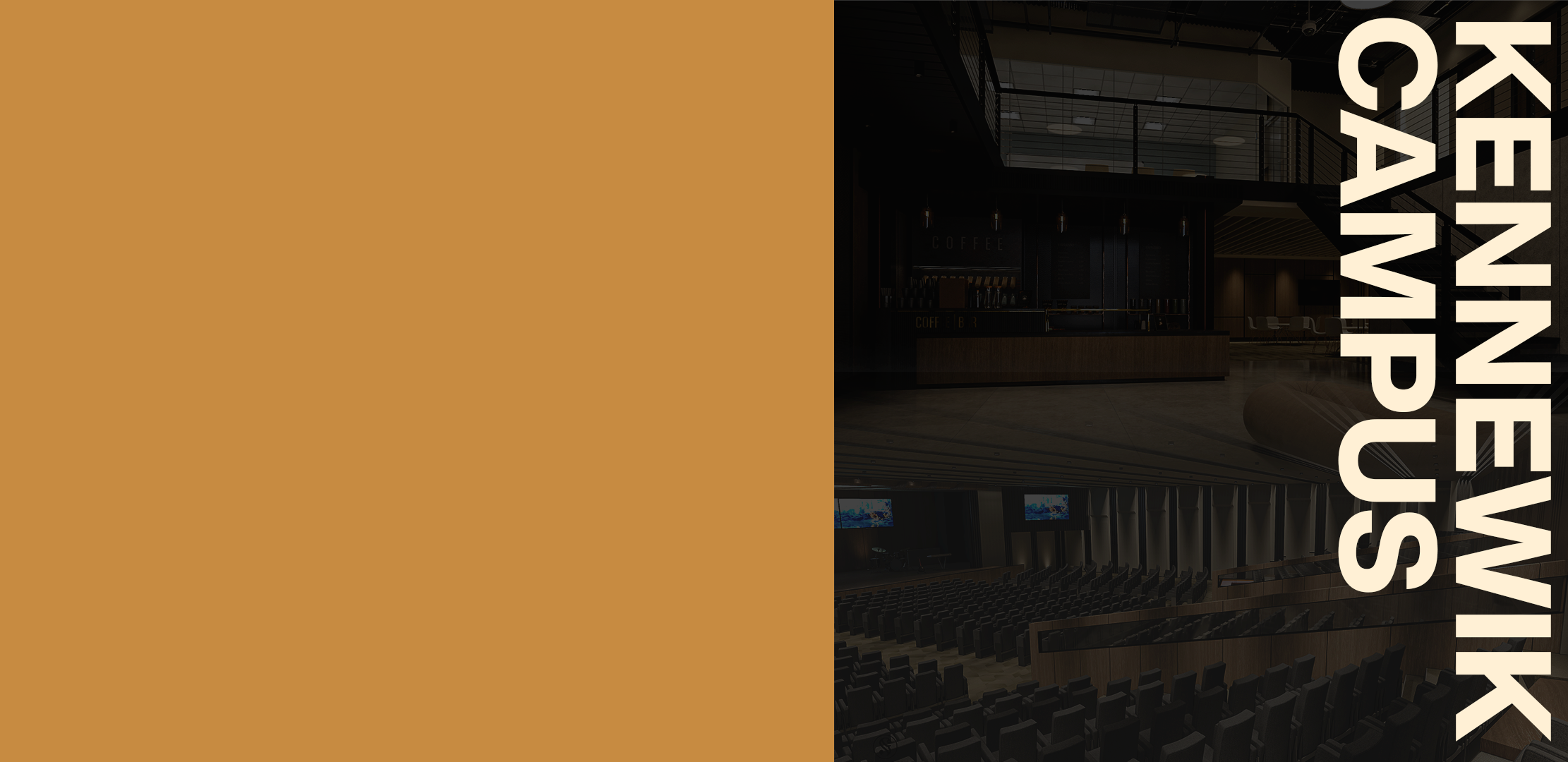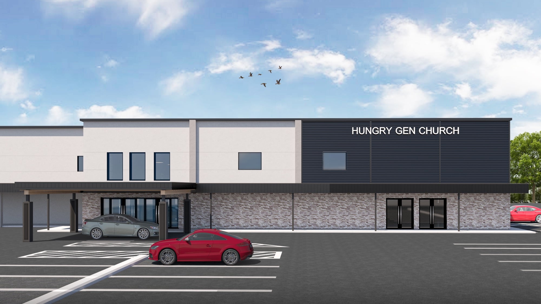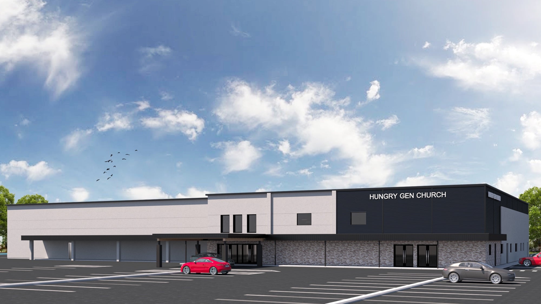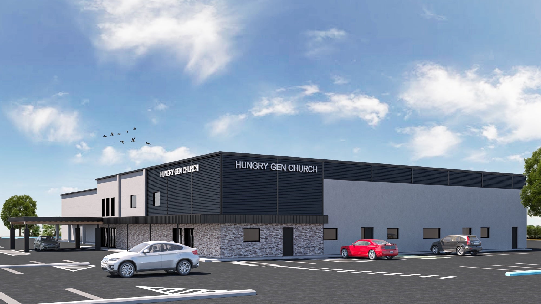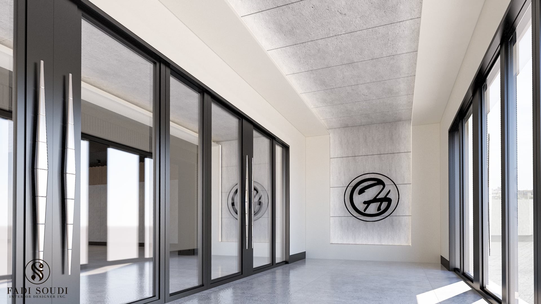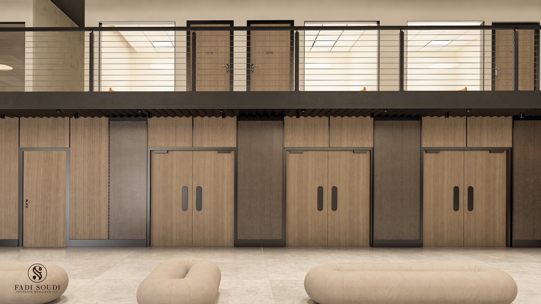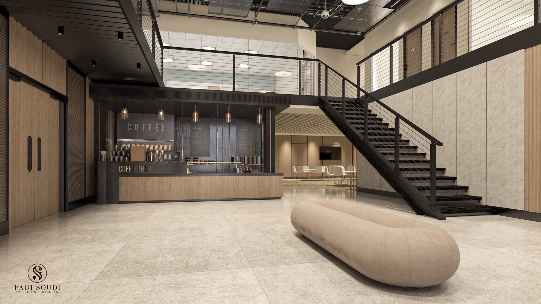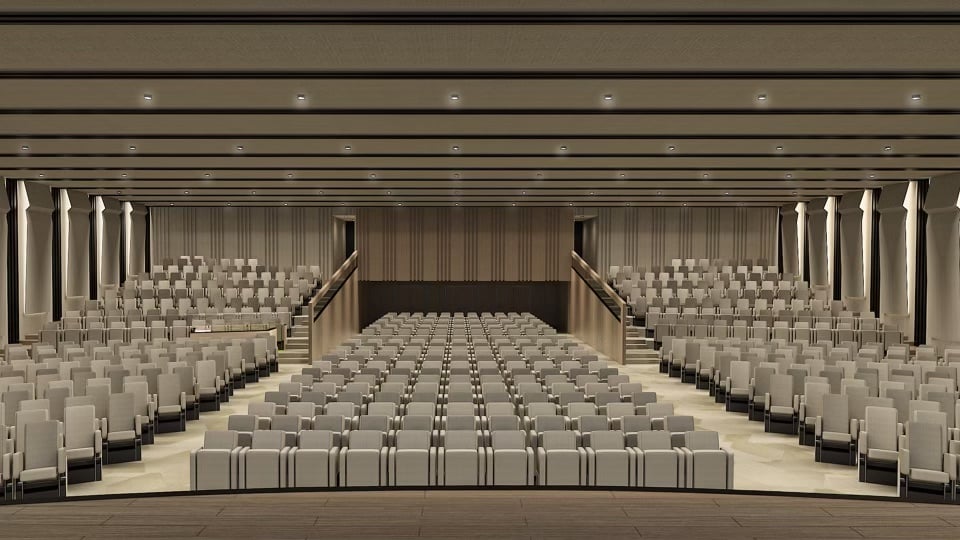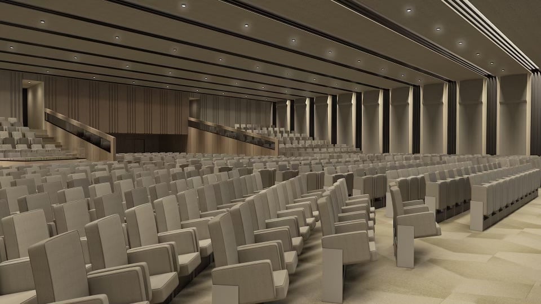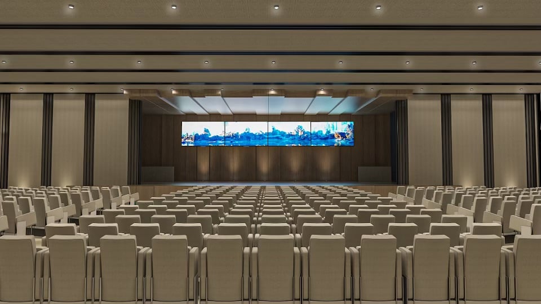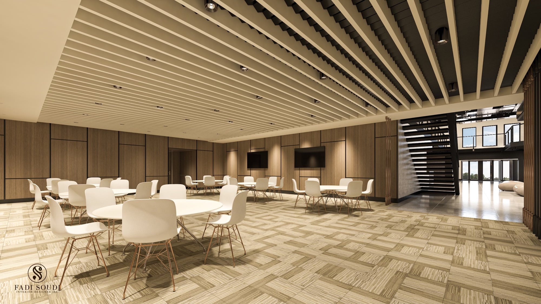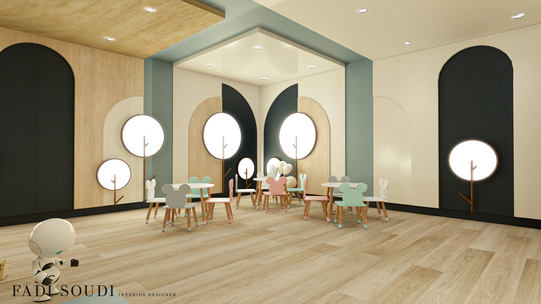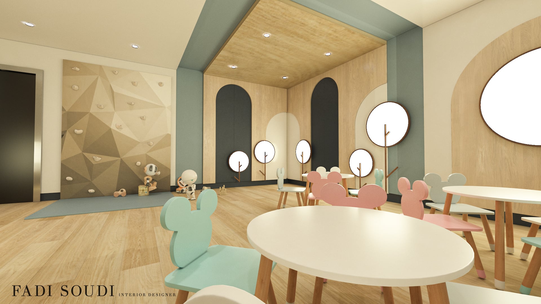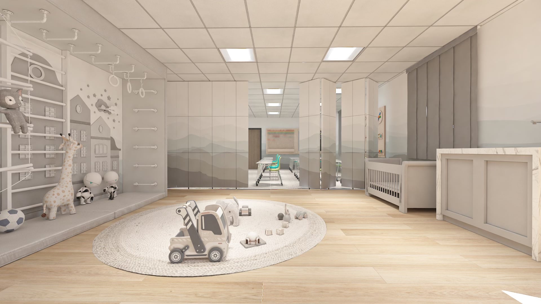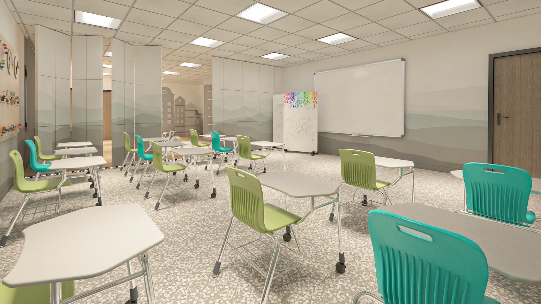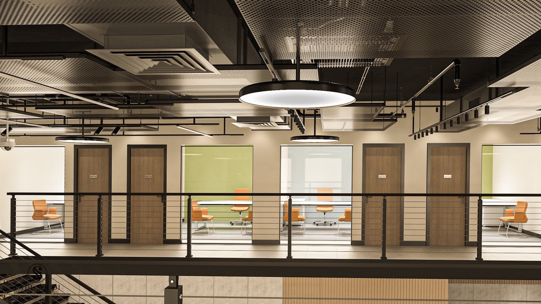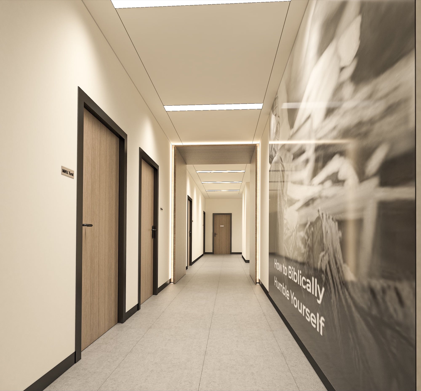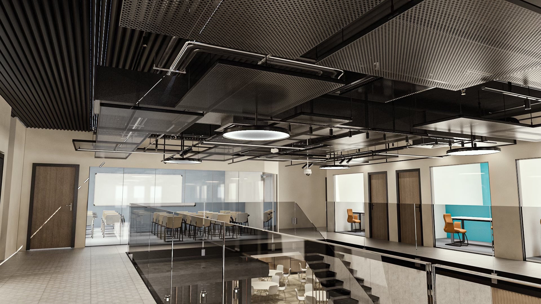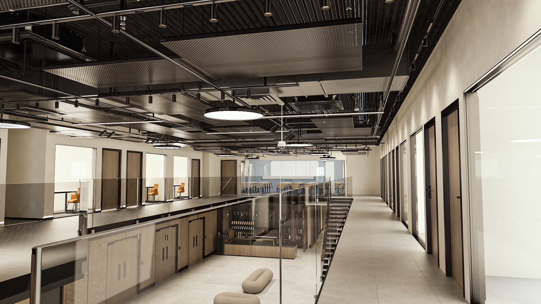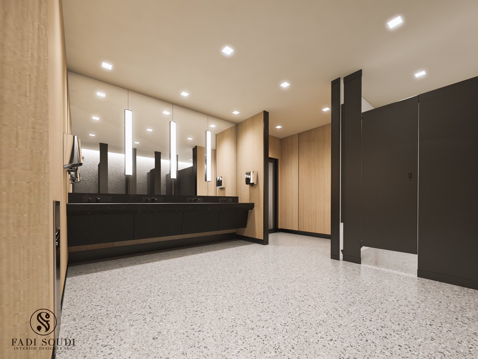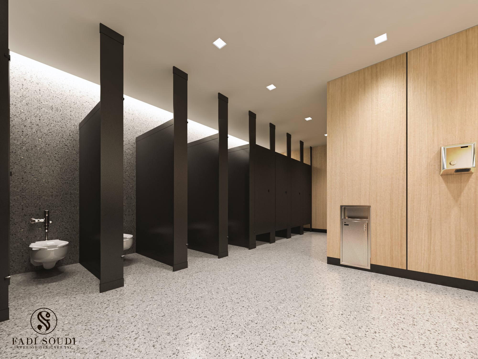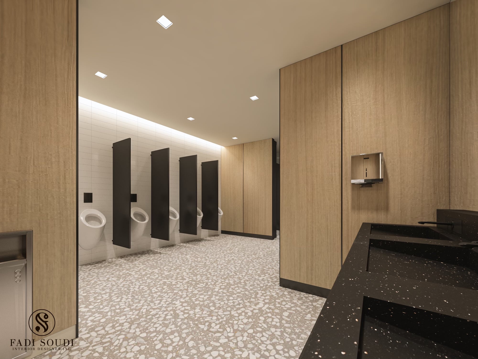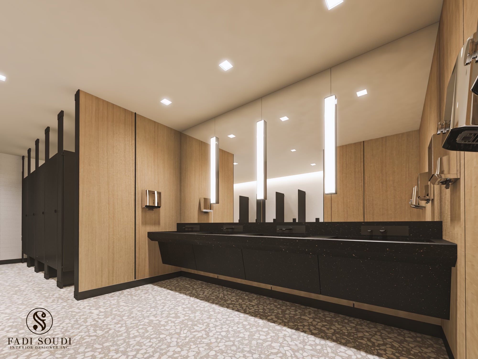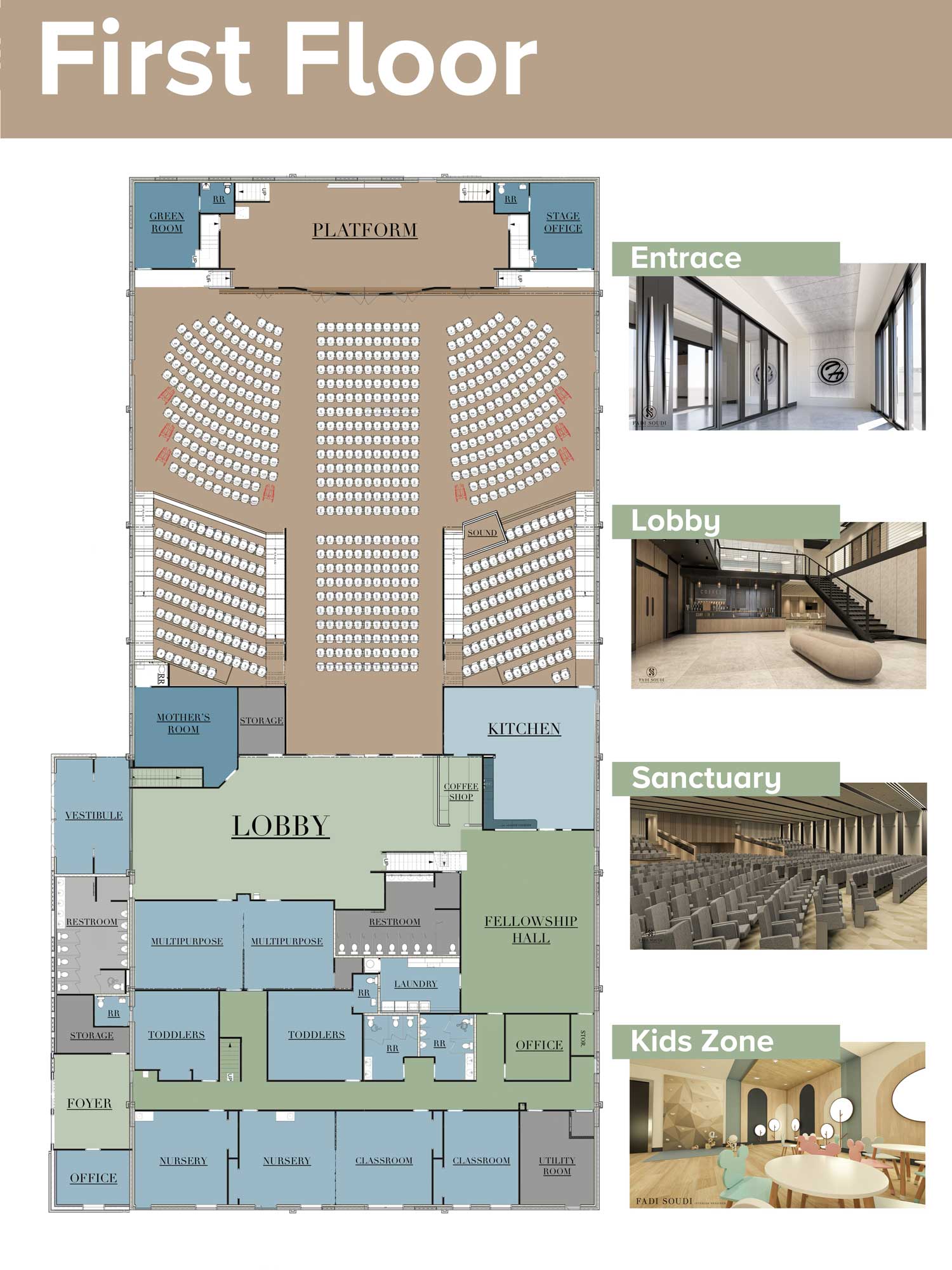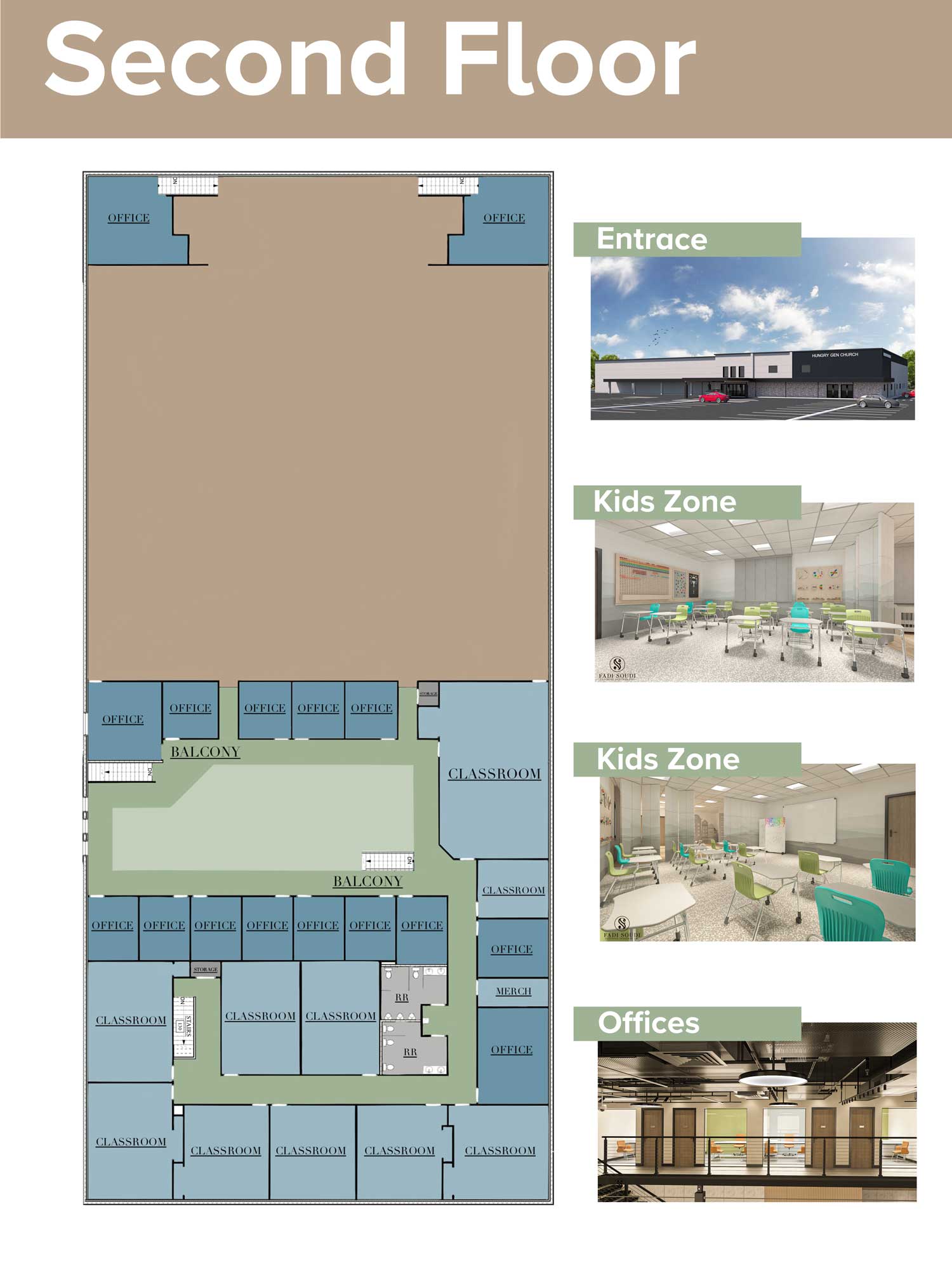Progress — Phase One.
In phase one, we will draw out the architectural plans, acquire permits, renovate the first half of the building, purchase broadcast & audio equipment, build out office spaces, and begin using the facility for local gatherings and content creation. Any savings made on our estimated costs will be reflected on the progress bar in the same manner as donations.Accomplished so far —
- Building & Parking Lot
- Engineering
- Design
- Architecture
- Roof Beams raised
- Permits Approved
- Demolition completed
Current milestones —
- Framing
- Electrical
- Plumbing
- Parking Lot
Upcoming milestones —
- HVAC
- Fire Sprinkler System
- Sound and Visual
Estimated Cost Breakdown
- Architect/Engineer$160,000
- Demolition$40,000
- Permits$44,500
- Roofing$301,500
- Underground Utilities$10,800
- Footings/Foundation$45,000
- Framing Labor$150,000
- Concrete Flatwork$207,000
- Excavation$60,500
- Trusses/Roof Beams$65,000
- Appliances$80,000
- Clean Up$16,500
- Finish Labor$50,000
- Railing$85,000
- Cabinets & Baths$45,000
- Exterior Entry Doors$45,000
- Windows/Sliders$45,000
- Masonry$50,000
- Hardware$56,500
- Interior/Exterior Paint$75,000
- Interior Trim$65,000
- Electrical Fixtures$69,000
- Insulation$86,500
- Hard Surfaces/Labor$105,000
- Plumbing Rough-In/Finish$285,000
- Sheet Rock$250,000
- Electrical Rough-In/Finish$475,000
- Sliding/Stucco$480,000
- Heating & Air$1,092,076
- Tool Rentals$25,000
- Parking Lot$950,000
- Fencing$100,000
- Interior Millwork & Doors$130,000
- Metal / Ironwork$80,000
- Accent Features$10,000
- Sound & Acoustics$500,000
- Sound Equipment$130,000
- Fire suppression$483,715
- Sidewalks & Ramps$90,000
ITEM DESCRIPTION
COST
ITEM DESCRIPTION
COST
ITEM DESCRIPTION
COST
Total: $7,435,591


